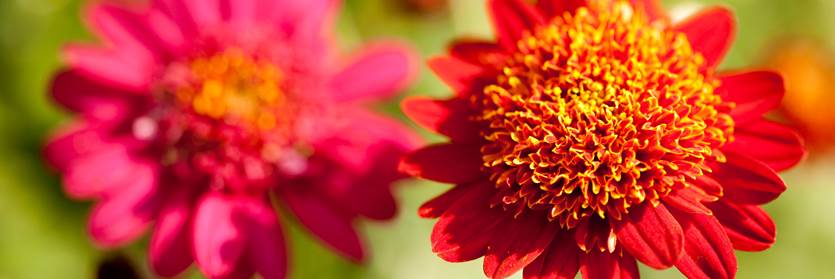Setting the Stage for Kiku
Posted in Exhibitions, Kiku, People on October 8 2008, by Plant Talk
 Sally Armstrong Leone is Editorial Director at The New York Botanical Garden.
Sally Armstrong Leone is Editorial Director at The New York Botanical Garden.
 The Courtyards of the Enid A. Haupt Conservatory are abuzz with staff, designers, and volunteers creating and installing the upcoming exhibition Kiku: The Art of the Japanese Chrysanthemum. Four elaborate growing styles of chrysanthemums (kiku) make up the focal point of the show. These exquisite displays are housed in Japanese garden pavilions known as uwaya, intricate structures of bamboo and cedar delicately edged with ceremonial drapery that provide both shelter and a formal stage for kiku. The uwaya featured in the Garden’s exhibition were crafted by Tom Owens, President of High Country Timberframe & Gallery Woodworking in Boone, North Carolina, who recently talked about the design and construction for the show.
The Courtyards of the Enid A. Haupt Conservatory are abuzz with staff, designers, and volunteers creating and installing the upcoming exhibition Kiku: The Art of the Japanese Chrysanthemum. Four elaborate growing styles of chrysanthemums (kiku) make up the focal point of the show. These exquisite displays are housed in Japanese garden pavilions known as uwaya, intricate structures of bamboo and cedar delicately edged with ceremonial drapery that provide both shelter and a formal stage for kiku. The uwaya featured in the Garden’s exhibition were crafted by Tom Owens, President of High Country Timberframe & Gallery Woodworking in Boone, North Carolina, who recently talked about the design and construction for the show.
How are the structures that you made for the Botanical Garden different from those that are made in Japan?
In Japan uwaya are newly built each year for the annual Chrysanthemum Exhibition. The NYBG challenge was to provide traditional structures that could potentially be re-used for many years. That is, the design and construction techniques had to utilize traditional Japanese joinery, proportion, details, and materials while also facilitating the safe and orderly disassembly and storage of the pavilion components during the winter, spring, and summer months.
What was the production process like?
More than 4,000 man hours were spent from inception to raising to disassembly. Our crew of eight carpenters and I traveled to a bamboo farm in Charlotte, N.C., to harvest thousands of fresh bamboo poles by hand. Once cut, we brought them back to our shop and carefully cleaned and polished the poles and cut them to the required length before assembly into the uwaya. All of the timber layout, joinery work, and finishing took place in our shop in Boone. Upon completion, we pre-assembled the more intricate joinery to ensure proper fit and then, once final adjustments were made, sent the hundreds of components wrapped in paper via tractor trailer to NYBG for installation.
Can you explain how the uwaya used for the kengai* style is different from the uwaya used for the other styles? What is the significance?
The kengai uwaya differs significantly by relying primarily on a bamboo lattice to support its multi-tiered roof system. The materials are also much more varied and natural in their shapes. The post-and-beam elements of all uwaya are exposed, contributing their beauty, but the kengai is particularly spectacular as its materials are so rich and textured, providing striking contrasts with the cascading flowers. It is a building with a lot of soul!
*The kengai (cascade) style features hundreds of small-flowered chrysanthemums trained on a framework that is angled to evoke flowers growing down the face of a cliff.

